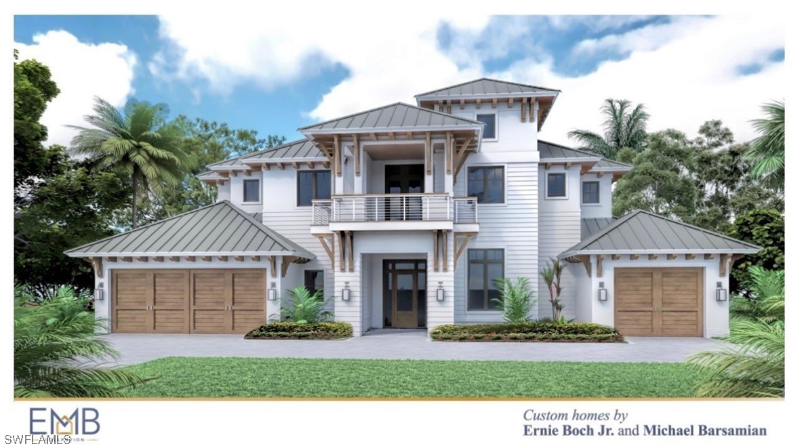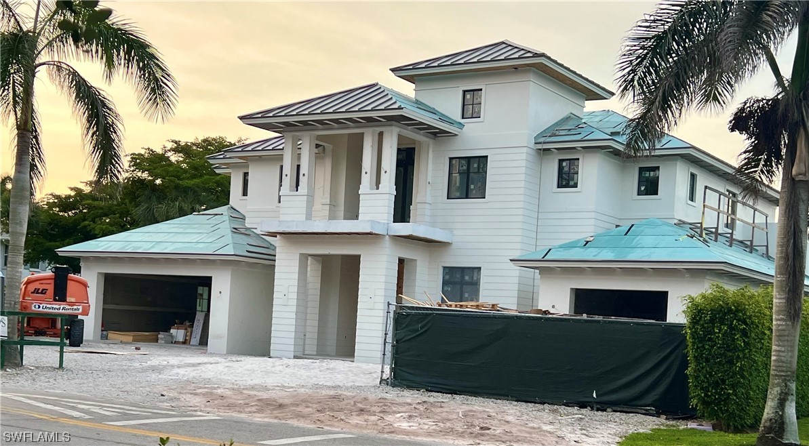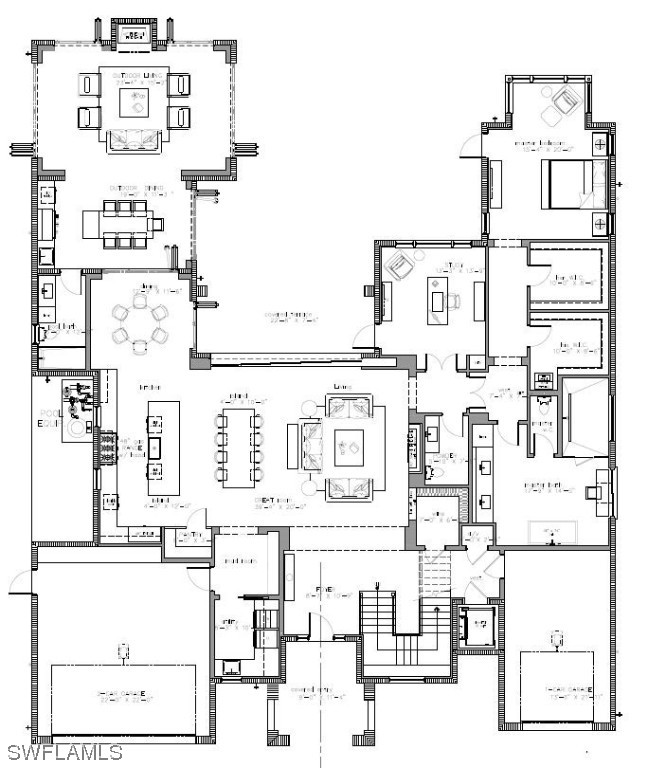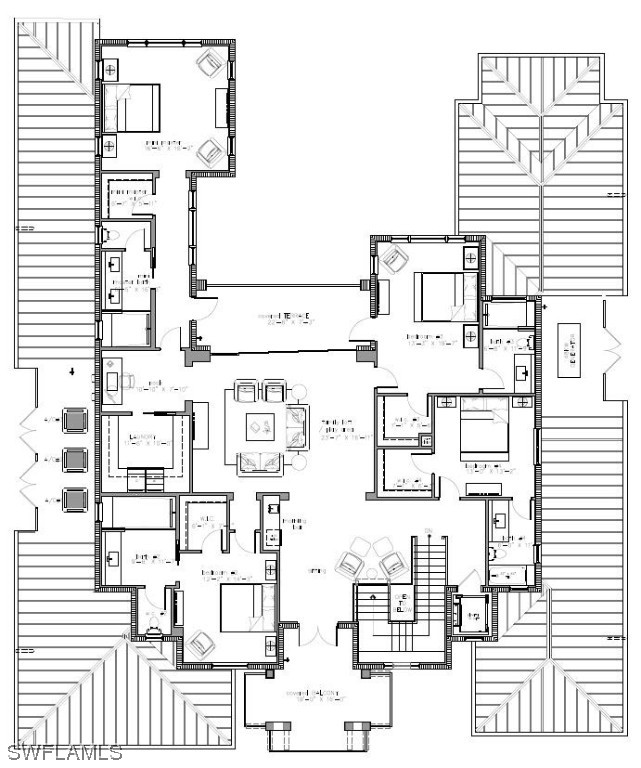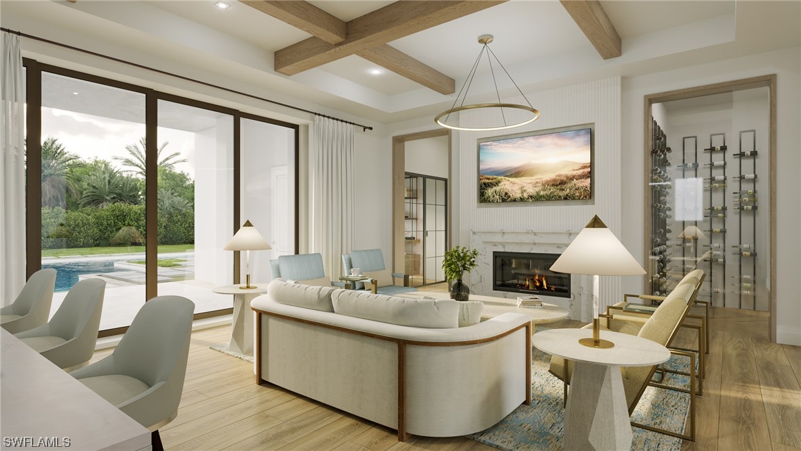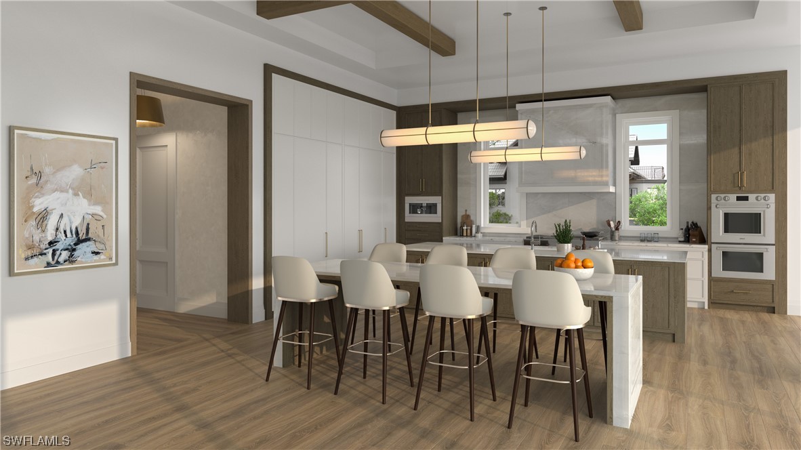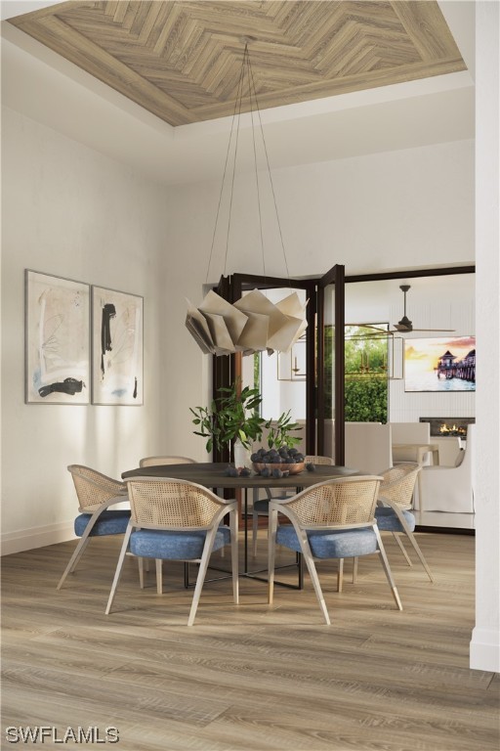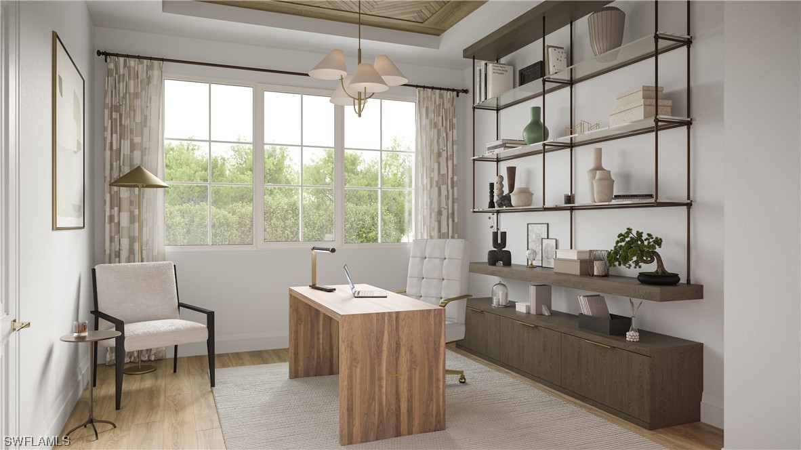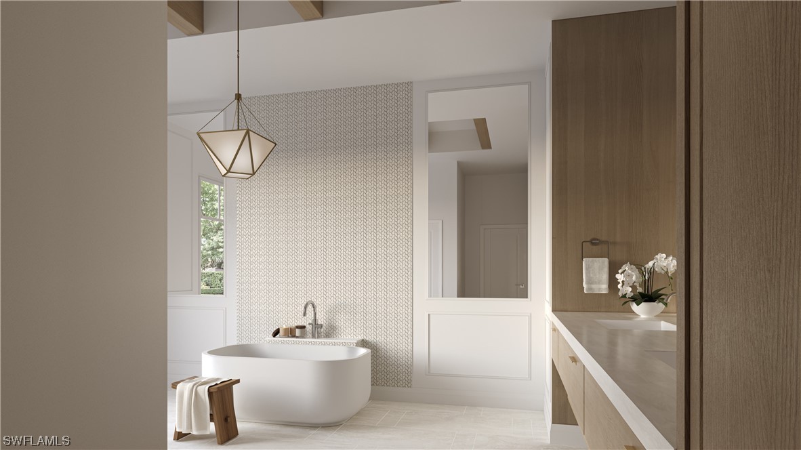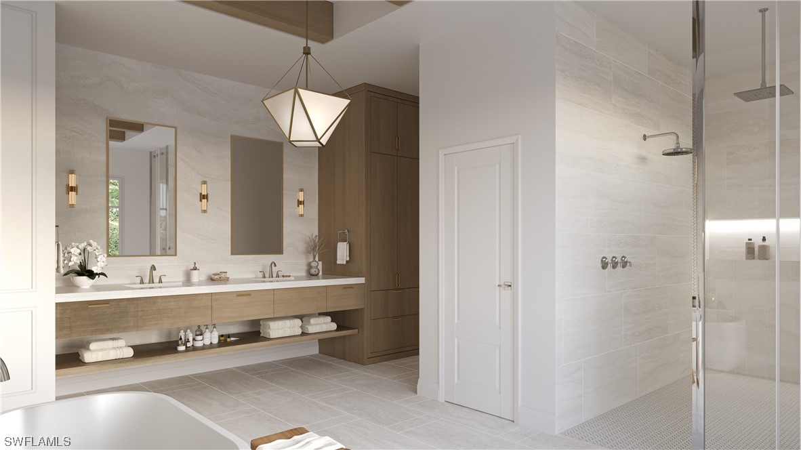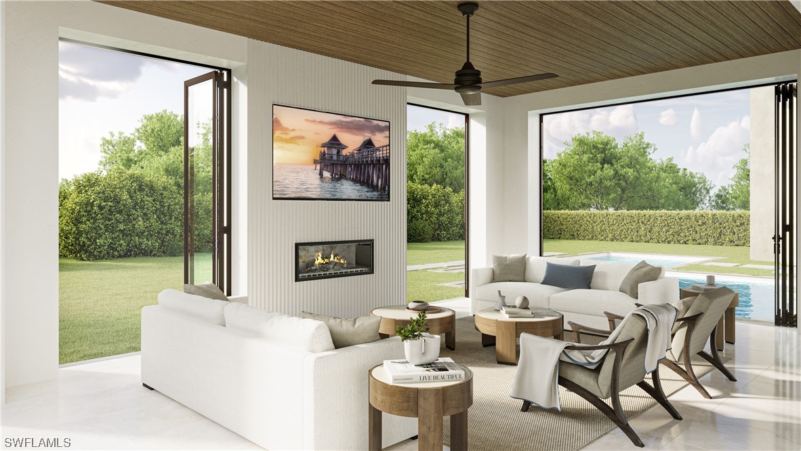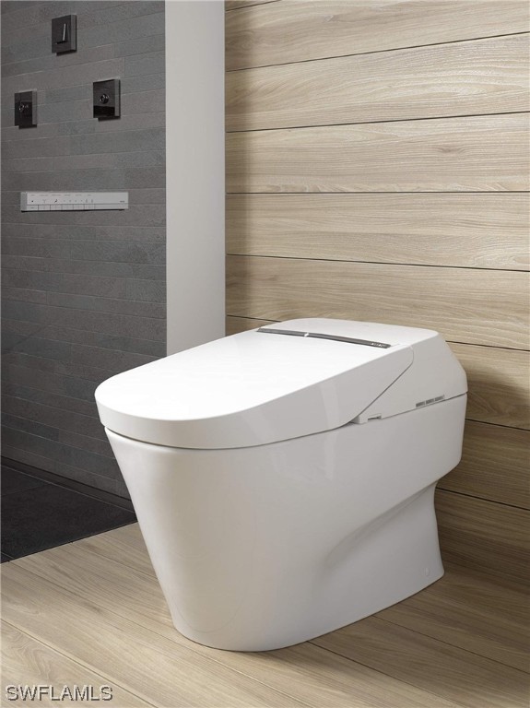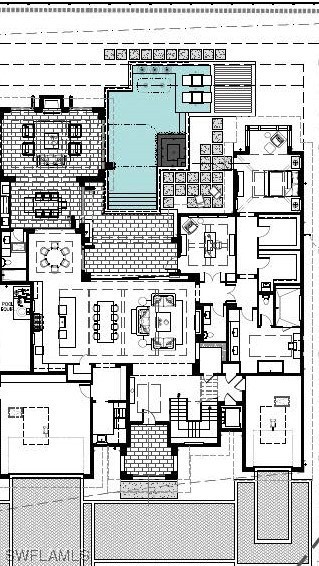
774 S Golf Drive
Naples Fl 34102
5 Beds, 6 Full baths, 1 Half baths, 6882 Sq. Ft. $18,711,000
Would you like more information?
PRECONSTRUCTION PRICING! Come home to 5-Star resort estate style living in one of Naples€™ most desired neighborhoods and enjoy the timelessness of Old Florida architecture combined with a contemporary cosmopolitan flair. The spacious open floor plan of nearly 7,000 square feet comes with 5 oversized bedrooms, a study, 7 luxurious bathrooms, pool/spa, two laundry rooms, an elevator, wine room, Crestron full automation, Wolf/Subzero appliances, custom closets, 7 Toto #700 electric toilets, Miele coffee maker, Miele pro sheet ironing machine, and full-home generator. The 3-car split garage comes with a stylized GEM-E4 golf cart. The lushly landscaped property overlooks the new Four Seasons Resort golf course and is a short, sunny bike ride to all of Naples€™ top restaurants, shopping, and beach destinations. The home is designed by MHK Architecture, built by Lotus Construction, and with interior finishes and furnishings meticulously selected by Freestyle Interiors to meet the highest standards of well-traveled, sophisticated homeowners. Boston based developers Ernie Boch Jr. & Mike Barsamian will deliver this top-of-the-line estate from their portfolio in April 2024.
774 S Golf Drive
Naples Fl 34102
$18,711,000
- Collier County
- Date updated: 04/29/2024
Features
| Beds: | 5 |
| Baths: | 6 Full 1 Half |
| Lot Size: | 0.30 acres |
| Lot #: | 4 |
| Lot Description: |
|
| Year Built: | 2024 |
| Fireplace: |
|
| Parking: |
|
| Air Conditioning: |
|
| Pool: |
|
| Roof: |
|
| Property Type: | Residential |
| Interior: |
|
| Construction: |
|
| Subdivision: |
|
| Amenities: |
|
| Taxes: | $14,750 |
FGCMLS #223013991 | |
Listing Courtesy Of: Randall Porter, Paradise Realty of Naples,LLC
The MLS listing data sources are listed below. The MLS listing information is provided exclusively for consumer's personal, non-commercial use, that it may not be used for any purpose other than to identify prospective properties consumers may be interested in purchasing, and that the data is deemed reliable but is not guaranteed accurate by the MLS.
Properties marked with the FGCMLS are provided courtesy of The Florida Gulf Coast Multiple Listing Service, Inc.
Properties marked with the SANCAP are provided courtesy of Sanibel & Captiva Islands Association of REALTORS®, Inc.
